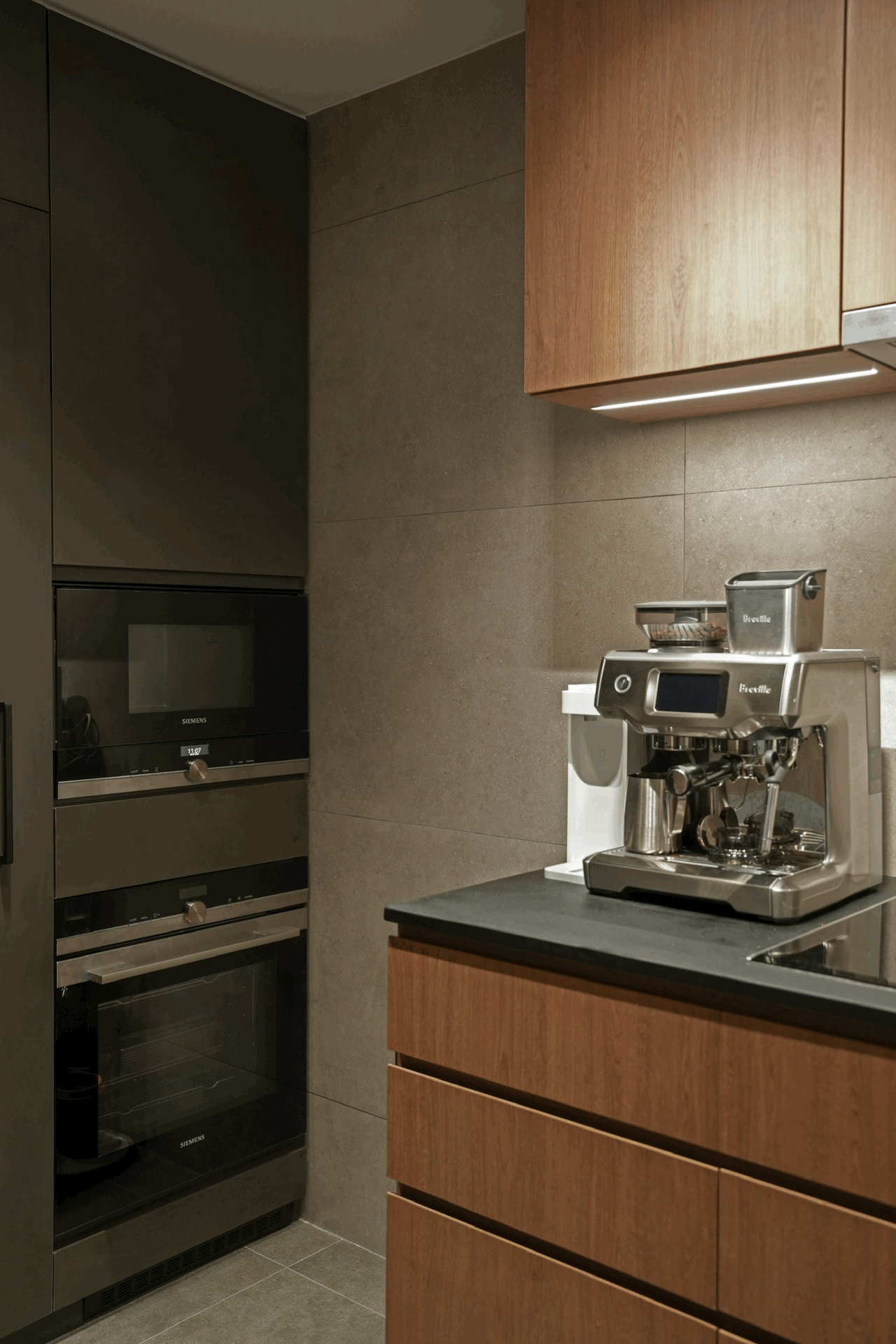AN EARTHY FAMILY HAVEN
RESIDENTIAL

Residential
714 SQF
Sai Wan Ho , Hong Kong
2023
Type
Size
Location
Year
This cozy apartment is designed for a budding family of four nestled within the tranquil confines of a Sai Wan Ho residential neighbourhood. The goal is to create a relaxing yet practical home that could fulfill the evolving needs of all family members and feel like a retreat from the city.
The presence of a structural wall in the middle of the unit provides a means of restraint, dividing the compact home into two distinct sections: public and private. This division enables a clear separation between spaces intended for social interactions and those designed for personal privacy.
In order to maximize the living space, the client opted for an open kitchen that connects the dining and living rooms. This promotes a sense of openness and allows for easier interaction and socializing among family members and guests. Moreover, having the open kitchen connected to a private patio provides a great opportunity to extend the living space to the outdoors. A continuous strip of concrete wall tiles running along the entire length of the linear living space ties all different areas together and enhances the illusion of a greater space.
A pull-out table to extend the worktop.
Custom wall-mount mirror is inset into the concrete wall tiles.

At the heart of the apartment lies a transformative central cabinet that conceals all bedrooms and bathrooms within its wooden confines.
A material palette of neutral tonalities was used to reinstate an earthy aesthetic. Various tiles in subtle sand and rock textures lay the foundations for easy maintenance. Tactile surfaces, such as prefab concrete tiles in vertical patterns, timber and brown honed sandstones, add depth and warmth to the home.
Facing the living areas, a study nook within the cabinet can be accessed by opening two bi-folding cabinet doors.
The TV cabinet is integrated with a sliding function for additional shelvings behind, while also serving the dual purpose of optimizing TV viewing angles and creating a barrier to the entryway of the bedrooms.
The dimly-lit wood-clad hallway gives a sense of seclusion transitioning from the social to the more private quarters of the home.
To bring a touch of artistry and vitality, Japanese crafted artisan ceramic tiles adorned with a beautiful green glaze are complemented by hand-polished terrazzo countertops and wooden cabinetries in the bathrooms.
The built-in bathtub’s extra depth allows one to fully submerge and relax after a long day.

The master bed is framed by a tall display cabinet and two minimal yet sophisticated nightstands in rich wood and honed stone finish with easy cable management seamlessly integrated, ensuring both functionality and simplicity.
Sliding venetian room dividers provide additional privacy for the kids.






















